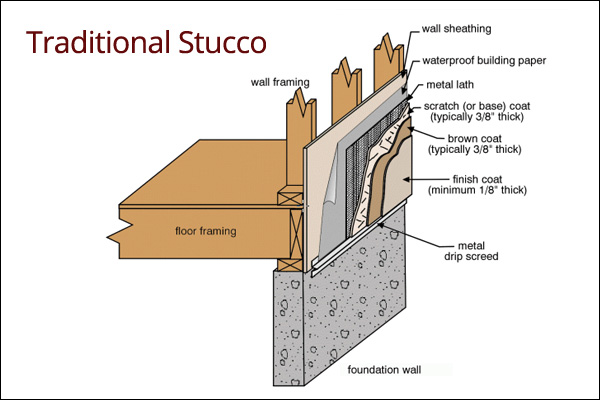STUCCO IDENTIFICATION
There are four primary types of “stucco”. Identifying the particular type is necessary for proper evaluation of conditions observed.
Traditional Stucco
For the homeowner, stucco is a term loosely applied to various kinds of plasterwork. The most common use is to refer to plaster or cement used for the external of buildings. Hard Coat Stucco consists of a mixture of cement or lime, sand and water applied in one or more coats over rough masonry or frame structures. Synthetic versions of stucco have come into wide use that include acrylic resins or polymers. The most common type is known as Barrier EIFS. EIFS has been used for over four decades in the US. It was developed in Germany during the 1950’s to assist in the re-building of Europe after World War II. EIFS combines exterior finish system durability with good thermal insulation and a variety of texture color retention. In the late 1990’s EIFS manufacturers started to develop and market a second generation of PB-EIFS for wood frame construction. These are often generally referred to as Moisture Drainage EIFS or MD-EIFS.
Traditional stucco components include:
- A Moisture Barrier is required on top of moisture sensitive substrates such as wood or gypsum
- Metal Accessories – casing beads or stops or grounds, weep screeds, corner aids, and control joints and expansion joints at 144 square feet.
- Flashings are required as a part of weatherproofing the system.
- 3 coats or layers with a total thickness of 3/4 of an inch or more (i.e., scratch coat, brown coat, and finish coat)
- Vulnerable to excessive cracking
- Details are well developed. The Northwest Walls and Ceiling Bureau Stucco Resource Guide (available here) is a great resource for more information.

One-Coat Stucco
Is a newer stucco system that is very similar to traditional stucco, but with some additional advantages. It provides design flexibility, durability and water management. It can also be finished in a variety of ways including premixed colored cement stucco finish coats, elastomeric coatings and paints or even acrylic textured finishes. Each one-coat stucco system is a proprietary mix of Portland cement, polymers, & fiber reinforcement. Each approved One-Coat-Stucco has its own Evaluation Report by the various Model Codes.
Note: The One-Coat Stucco name is a misnomer since there are actually at least two coats.
One-Coat Stucco Components include:
- A Moisture Barrier is required on top of moisture sensitive substrates such as wood or gypsum.
- Metal Accessories – casing beads (aka stops or grounds), weep screeds, corner aids, and control joints and expansion joints at 144 square feet, window and door corners and per architectural details.
- Flashings are required as part of weatherproofing the system.
- One-Coat-Stucco is applied in coats or layers with a total thickness of 3/8 to 1/2 inches.
- Vulnerable to some cracking. Although, if mixed and installed properly, the proprietary mixes are very effective at minimizing cracking.
- Details are well developed and part of the Evaluation Report or manufacturers’ installation manuals. Additional information is available in the Northwest Walls and Ceiling Bureau Stucco Resource Guide.

Exterior Insulation and Finish System (EIFS)
Since EIFS (aka Synthetic Stucco) is a non-load bearing exterior wall system, the system’s primary function is to provide a weather barrier, thermal insulation and an attractive exterior cladding. When properly installed and maintained, the system will provide many years of beauty and function. The two basic types are: Barrier or Face Sealed EIFS; and the newer Moisture Drainage EIFS (MD_EIFS).
Both systems require following manufacturers’ installation details carefully. Barrier EIFS has been used for over four decades in the USA. Most EIFS used on residences were Polymer Based (aka PB EIFS). Each system is a proprietary mix and has its own Evaluation Report by the various Model Codes.
Note: In the late 1990’s, the Model Codes were merged into one set of Model Codes published by the International Code Council. Chapter 14 of the 2009 International Building Code specifically listed EIFS as a building material; however, it states that the applicator must follow the manufactures installation specifications.

Moisture Drainage EIFS
This is the second generation of PB EIFS. This newer Exterior Insulation Finish Systems (aka MD-EIFS) uses a drainage plane and moisture barrier on top of the moisture sensitive substrates. This moisture resistive barrier controls incidental moisture that gets through the EIFS exterior barrier. This secondary barrier then manages the water so that it properly drains out the bottom of the system.
Note: the MD-EIFS should be installed such that all water will still be shed at the exterior surface; however a MD-EIF System has a secondary moisture resistive barrier to handle any incidental moisture that gets past surface barriers.

As noted above, each system is proprietary and has its own Evaluation Report by the ICC Model Codes. A moisture barrier is required on top of moisture sensitive substrates such as wood, gypsum, etc.
